White Papers & Specifications
If you’d like to unlock any of these resources, join USIBD today! Become a free member by simply providing a valid email address and enjoy access to our extensive library at no cost. Upgrade to a paid membership to formally join the building documentation movement, connect with a network of industry professionals, and gain access to exclusive tools to help you succeed. Paid members also receive discounted rates on other major resources in the USIBD store. Start your journey with USIBD and take your career to the next level!
-
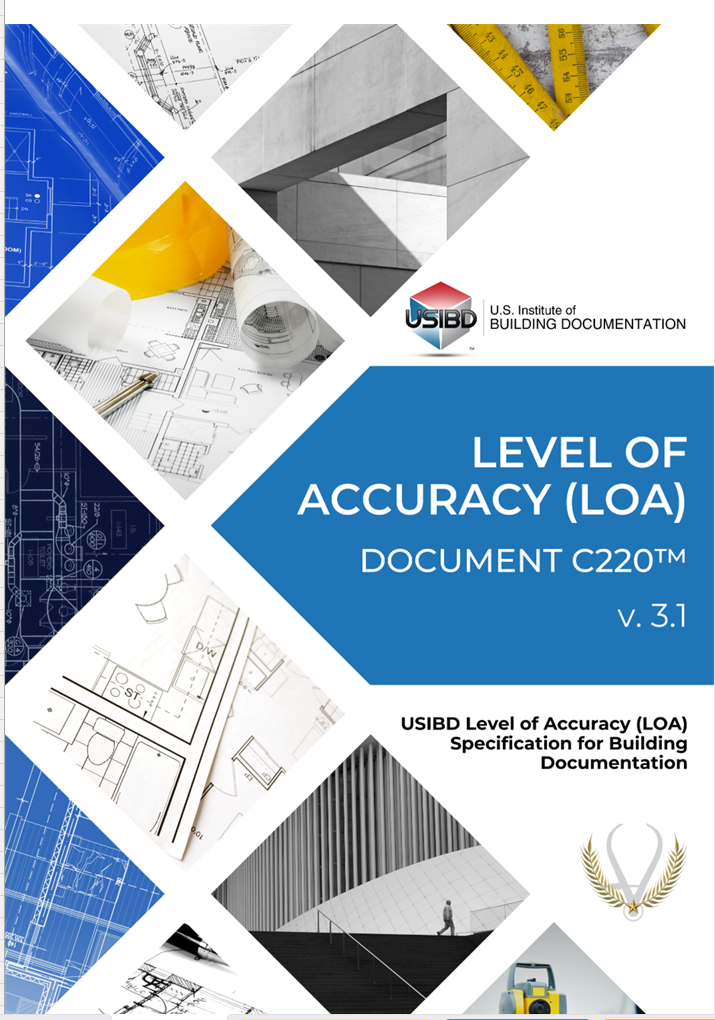
USIBD Level of Accuracy (LOA) Specification, Version 3.1 (2025)
$0.00Member Price : $0.00Add to cart -
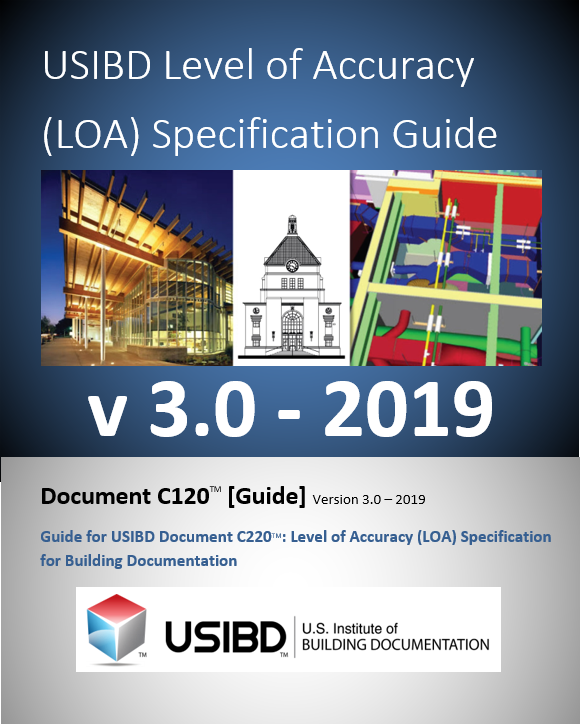
USIBD Level of Accuracy (LOA) Specification, Version 3.0 (2019)
$0.00Member Price : $0.00Add to cart -
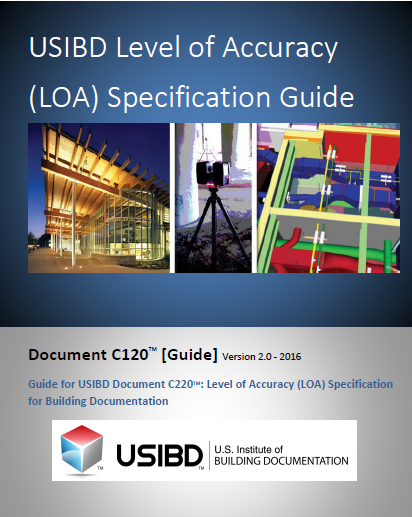
USIBD Level of Accuracy (LOA) Specification, Version 2.0 (2016)
$0.00Member Price : $0.00Add to cart -
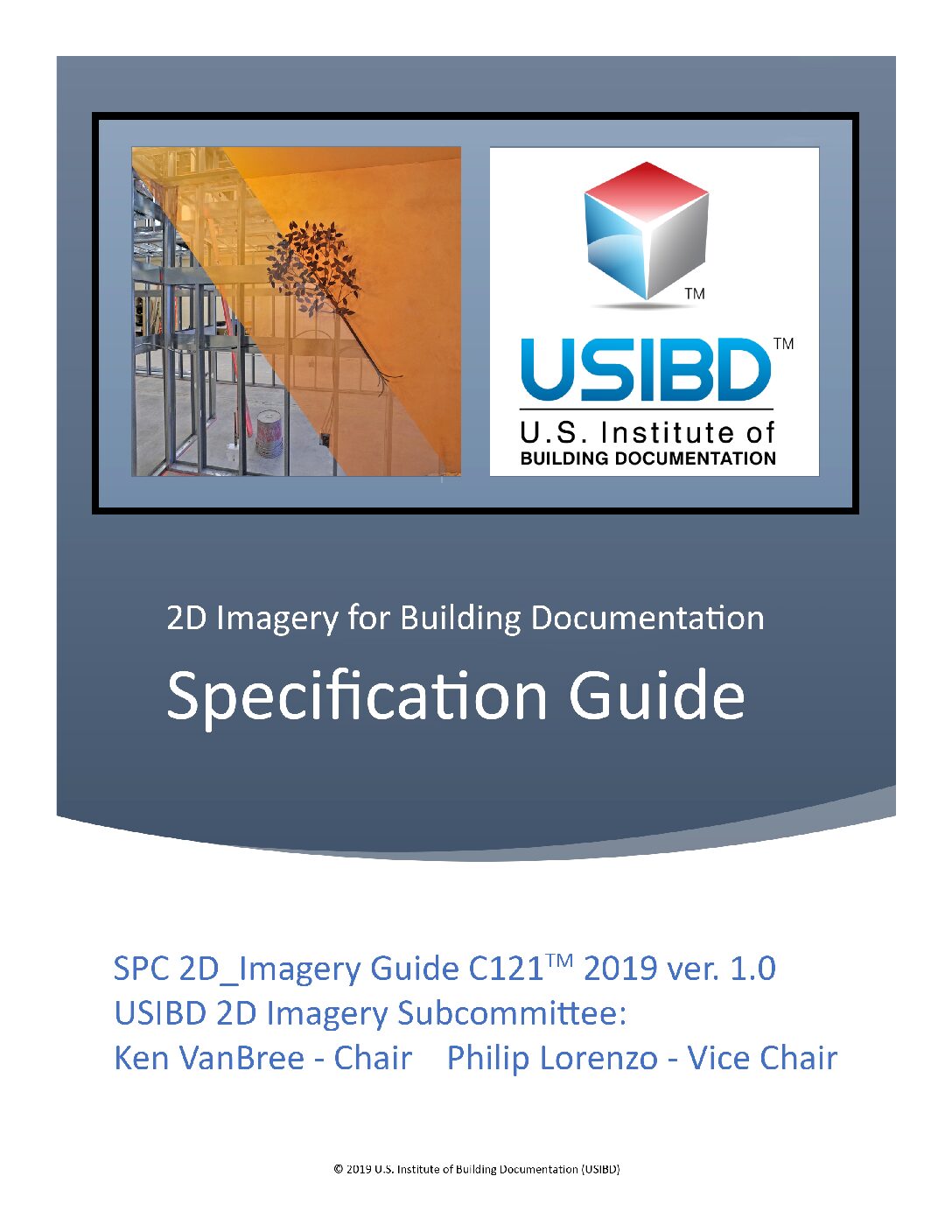
2D Imagery for Building Documentation Specification
$0.00Member Price : $0.00Add to cart -
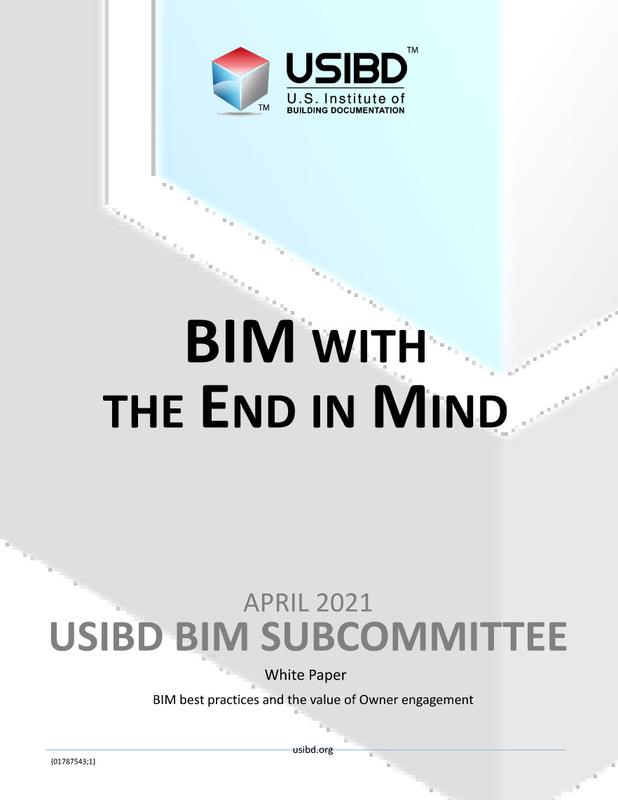
BIM With the End in Mind
$0.00Member Price : $0.00Add to cart -
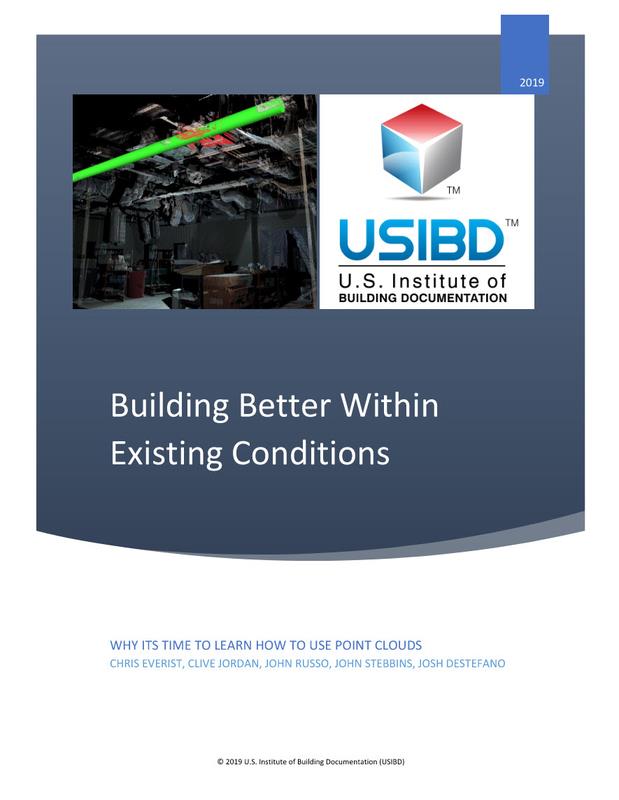
Building Better Within Existing Conditions
$0.00Member Price : $0.00Add to cart