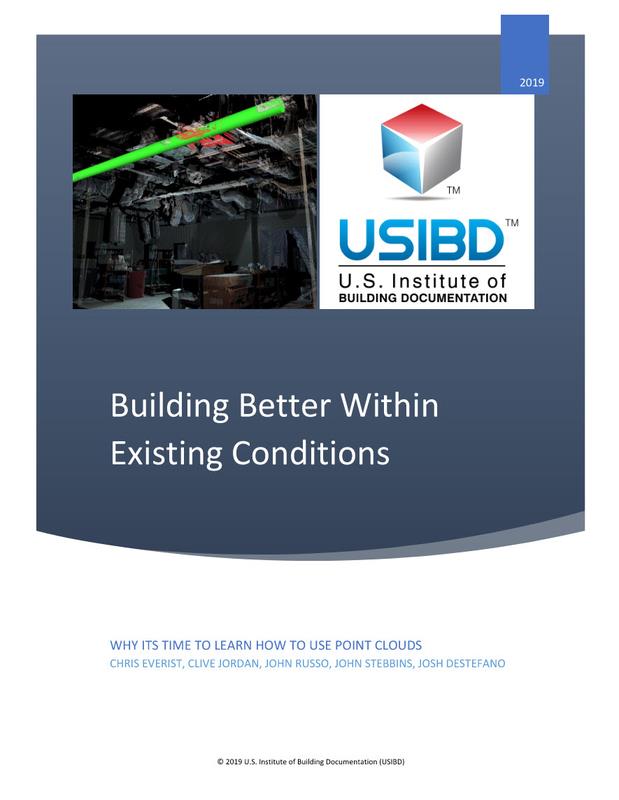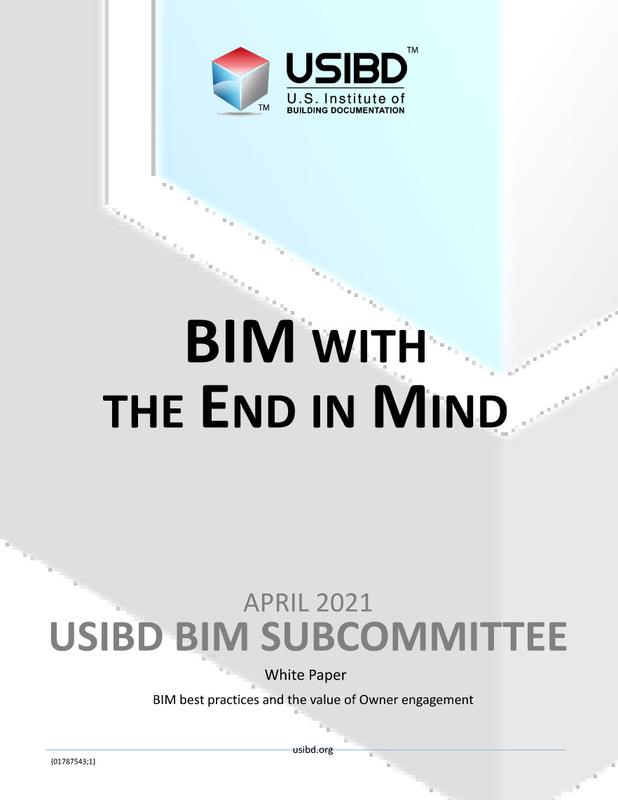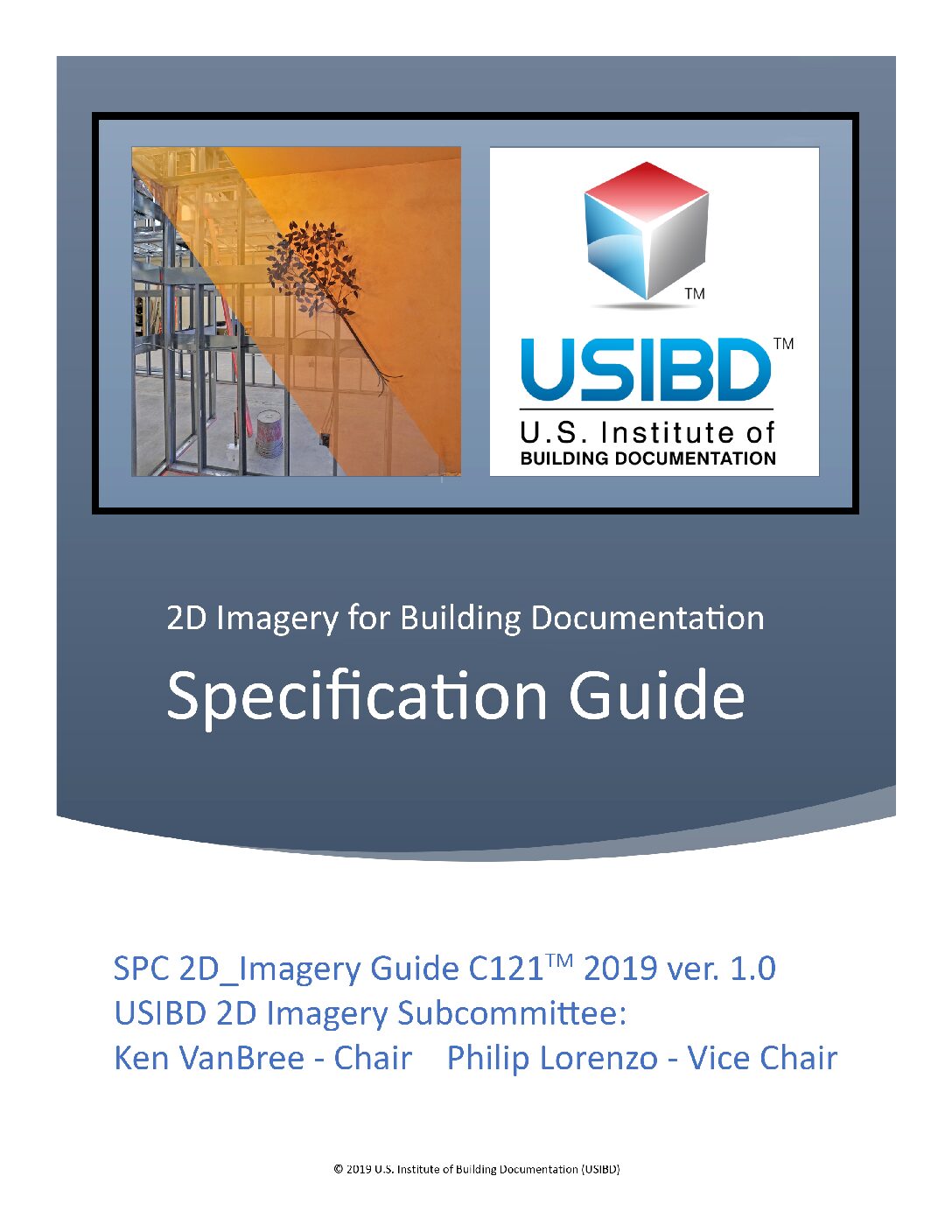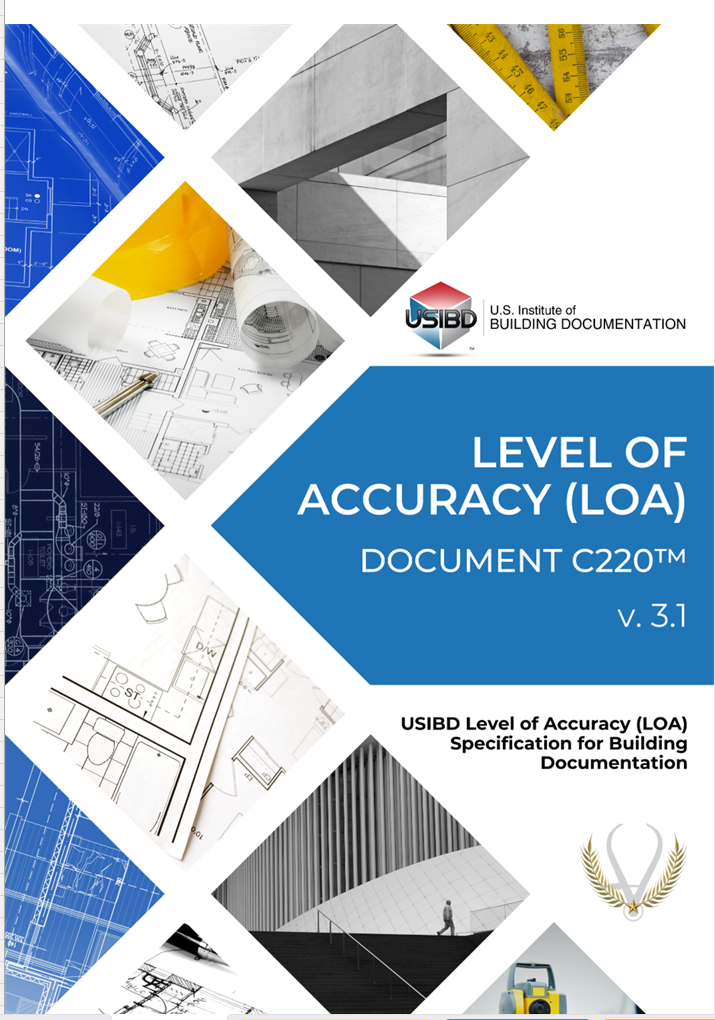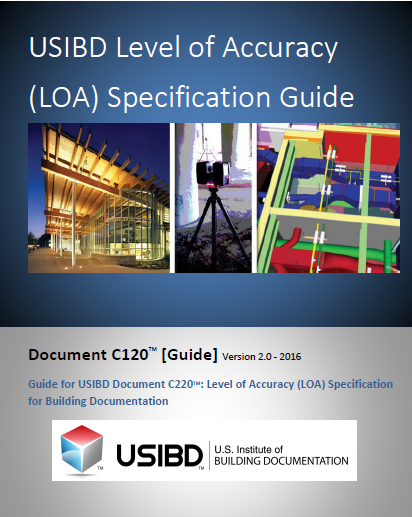Description
Precise digital 3D representations of existing spaces created through the process of laser scanning are known as point clouds and can be referenced within common 3D modeling and coordination software used by building design and construction professionals. However, typical workflows used when working with geometry in modeling software are different than those used when utilizing point clouds. In the context of an actual project, this paper describes common workflows for using point cloud data. Furthermore, we present important decisions to consider before point cloud acquisition and use, and what realistic expectations to set for their use.
